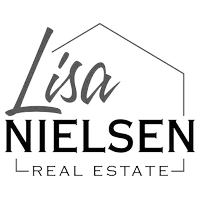$345,000
$349,900
1.4%For more information regarding the value of a property, please contact us for a free consultation.
4 Beds
3 Baths
1,620 SqFt
SOLD DATE : 11/06/2024
Key Details
Sold Price $345,000
Property Type Single Family Home
Sub Type Residential
Listing Status Sold
Purchase Type For Sale
Square Footage 1,620 sqft
Price per Sqft $212
MLS Listing ID 703751
Sold Date 11/06/24
Style Ranch
Bedrooms 4
Full Baths 1
Half Baths 1
Three Quarter Bath 1
HOA Y/N No
Year Built 1990
Annual Tax Amount $5,004
Lot Size 10,193 Sqft
Acres 0.234
Property Sub-Type Residential
Property Description
This charming Walkout Ranch with 2,907 Finished SF offers comfort, space & a
convenient Ankeny location. Large windows at both the front & back flood the interior
with natural light. The main level boasts a spacious Living Room that flows into the
Kitchen and Dining Area, making it ideal for entertaining and family gatherings. The
Kitchen is equipped with ample counter space, a large island that seats 3, pantry & a
convenient desk area, perfect for managing household tasks, sorting mail, or a
dedicated space for a laptop. The home includes 4 generously sized Bedrooms, offering
plenty of space for family members or guests. The Primary Suite serves as a relaxing
retreat with a large walk-in closet & an en-suite bathroom that includes dual vanities &
shower. An additional Bedroom, 1/2 Bath & Laundry Room are located on the main floor.
The Walkout LL features new carpet throughout, a large Family Room with a beautiful
brick Wood Burning FP flanked by cabinets & shelves. Additionally, there are 2 large
Bedrooms (one with a walk-in closet), Full Bath and a Storage/Flex Room that includes
built-in shelves. The private Backyard features a patio, a deck off the main level for
additional space to relax or grill plus a large Shed w/ Electricity & a wide roll up
door.The 3 Car Attached Garage is sure to please with Epoxy Floors, work bench &
cabinets. This well maintained home awaits your personal touch. Make it yours today!
Location
State IA
County Polk
Area Ankeny
Zoning R-1
Rooms
Basement Finished, Walk-Out Access
Main Level Bedrooms 2
Interior
Interior Features Eat-in Kitchen
Heating Forced Air, Gas, Natural Gas
Cooling Central Air
Flooring Carpet, Laminate, Tile
Fireplaces Number 1
Fireplaces Type Wood Burning
Fireplace Yes
Appliance Dryer, Dishwasher, Refrigerator, Stove, Washer
Laundry Main Level
Exterior
Exterior Feature Deck, Patio, Storage
Parking Features Attached, Garage, Three Car Garage
Garage Spaces 3.0
Garage Description 3.0
Roof Type Asphalt,Shingle
Accessibility Grab Bars
Porch Deck, Open, Patio
Private Pool No
Building
Foundation Poured
Sewer Public Sewer
Water Public
Additional Building Storage
Schools
School District Ankeny
Others
Senior Community No
Tax ID 18100211311000
Monthly Total Fees $417
Acceptable Financing Cash, Conventional, FHA, VA Loan
Listing Terms Cash, Conventional, FHA, VA Loan
Financing Conventional
Read Less Info
Want to know what your home might be worth? Contact us for a FREE valuation!

Our team is ready to help you sell your home for the highest possible price ASAP
©2025 Des Moines Area Association of REALTORS®. All rights reserved.
Bought with LPT Realty, LLC

Find out why customers are choosing LPT Realty to meet their real estate needs







